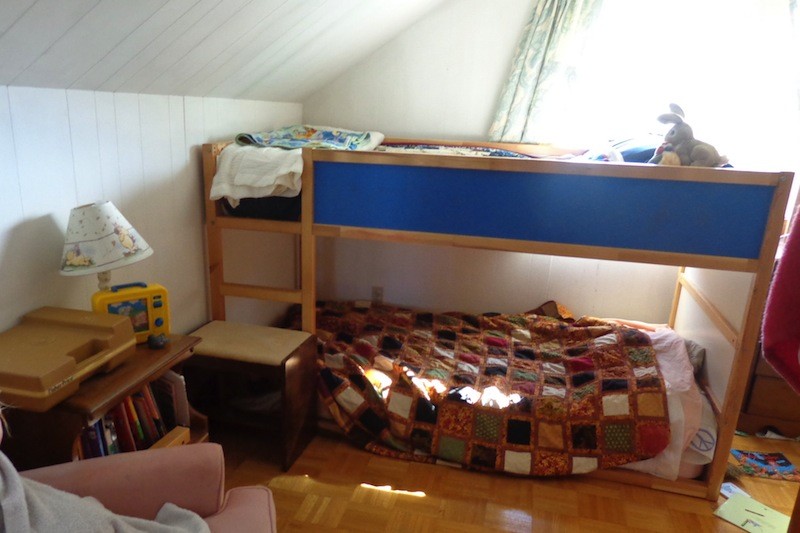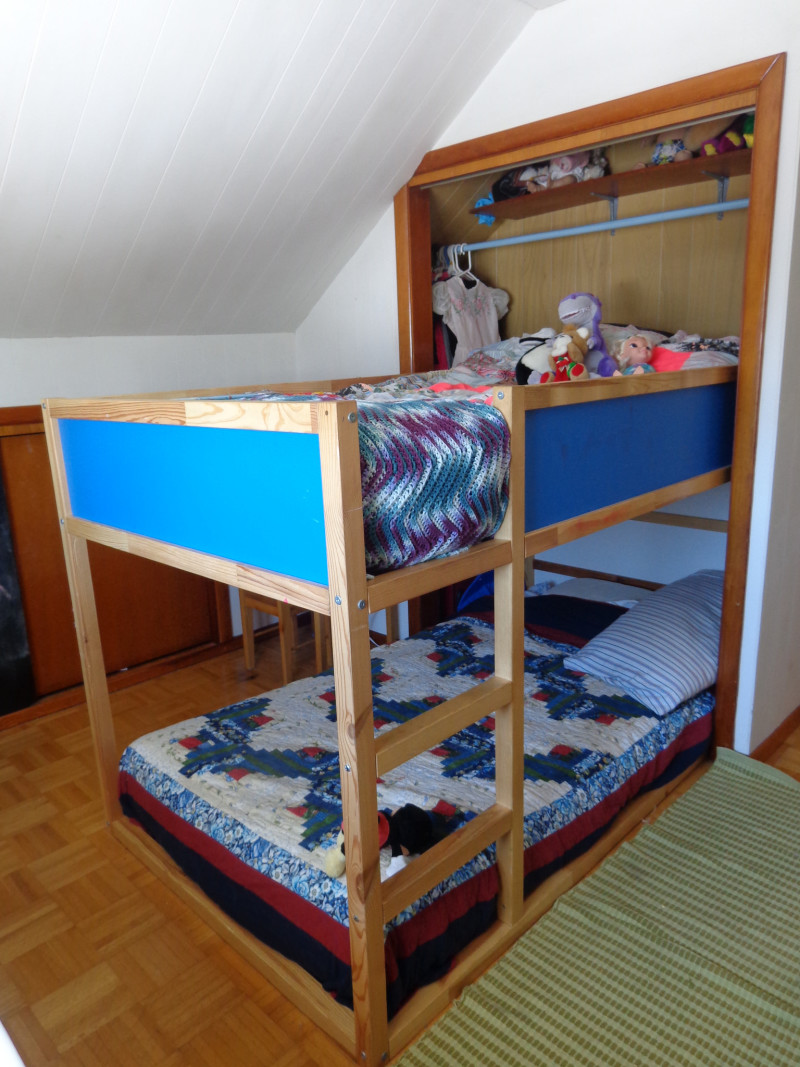
When we moved in to our home, our daughter’s bedroom was a bit of a layout conundrum since we had to work around two closets, a doorway, a window, and a baseboard electric heater PLUS a low ceiling. This is the non-optimal arrangement where the bed is in front of both the heater and the window, and my daughter bumps her head on the way up the ladder, but we thought it was going to be our best option.

Then we decided to move the bunk bed into the closet. We also removed the doors to free up enough floor space so that the bed wasn’t in the way of the window. There is now still enough room in the closet to my daughter can access her “hang-up-ables” herself and she has a special shelf for just her toys. We have plans to paint the inside something awesome.

The view and feel of the space is vastly better. The play area is in a U shape around the room which is visually open due to the bottom bunk being directly on the floor. My husband’s baby bassinet is now a handy baby drop area or play cradle for my daughter’s dolls. The free wooden stove we picked up “roadside” stays open and we store all the kitchen goodies in it. We swapped curtains with our bedroom to bring more blue into the room, without spending too much money.
 Built-in bunk beds with clever built-in storage
Built-in bunk beds with clever built-in storage
Longtime readers may know about my mom -- we call her Lala. She's kind of a genius when it comes to bunk bed plans...

Here you can see the half-complete sliding chalkboard doors, which house all the dress up clothes, extra toys, books, and clothing. We plan to paint the other side so both kids have their “own” chalkboards. All the blankets/quilts were handmade by family members.

On the other side of the bed, this table does double duty. During the day it’s a great little “store” or desk or whatever we want, at night it holds water cups, snacks, and gives a light to the bottom bunk, perfect for story time.

On the other side of the room is this bureau (which has pictures indicating what clothing goes where, so my three-year-old puts her things away). The bedside table, and the chair all came with the house. We have plans to paint the wooden furniture.
And yes we are 1970s Fisher Price geeks — my little people collection is the BOMB.


This is great! The previous owners of our house removed the closet doors in the littlest bedroom for the same reason, and while it’s our cat’s room for now, it’s super helpful to see how we can use it like this in the future. Do you know what you’re going to paint on the inside yet?
We think we are going to paint the inside with stars and planets. Our daughter is obsessed with space right now! That will likely be in a month or so…so maybe more pictures soon!
That sounds awesome! I hope you’ll post some pics.
thank you for real pictures of a kids bedroom that don’t look like they came out of a magazine! holy crap it is hard as hell to find REAL ideas for organizing a kids bedroom. using the closet: brilliant! especially with the high doorframe.
Loved the pictures of clothes idea O.o
I grew up with my bed in the closet and thought it was the coolest thing as a kid!
I did this in my college apartment bedroom. It was approximately the size of a parking space, so I removed the closet doors and slid a twin bed partially in. Still had enough space next to the bed for my “hangables”, and I found I quite enjoyed my head sleeping in a cozy little nook.
The room looks great. I love the fisher price castle, and I have the record player too!
I always wanted a bed-in-the-wall when I was a kid, so I’d have freaked for this!
Those are called Murphy beds..and I still lust after one for our guest room. Lust so hard.